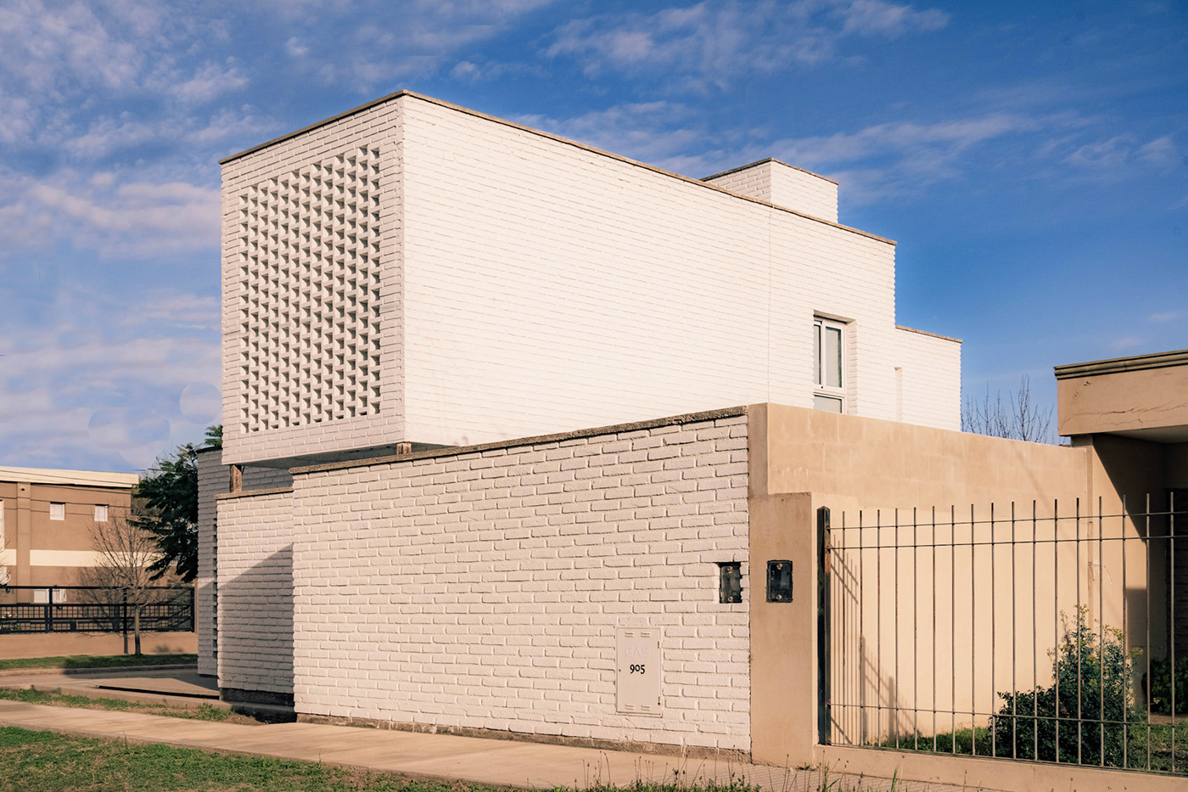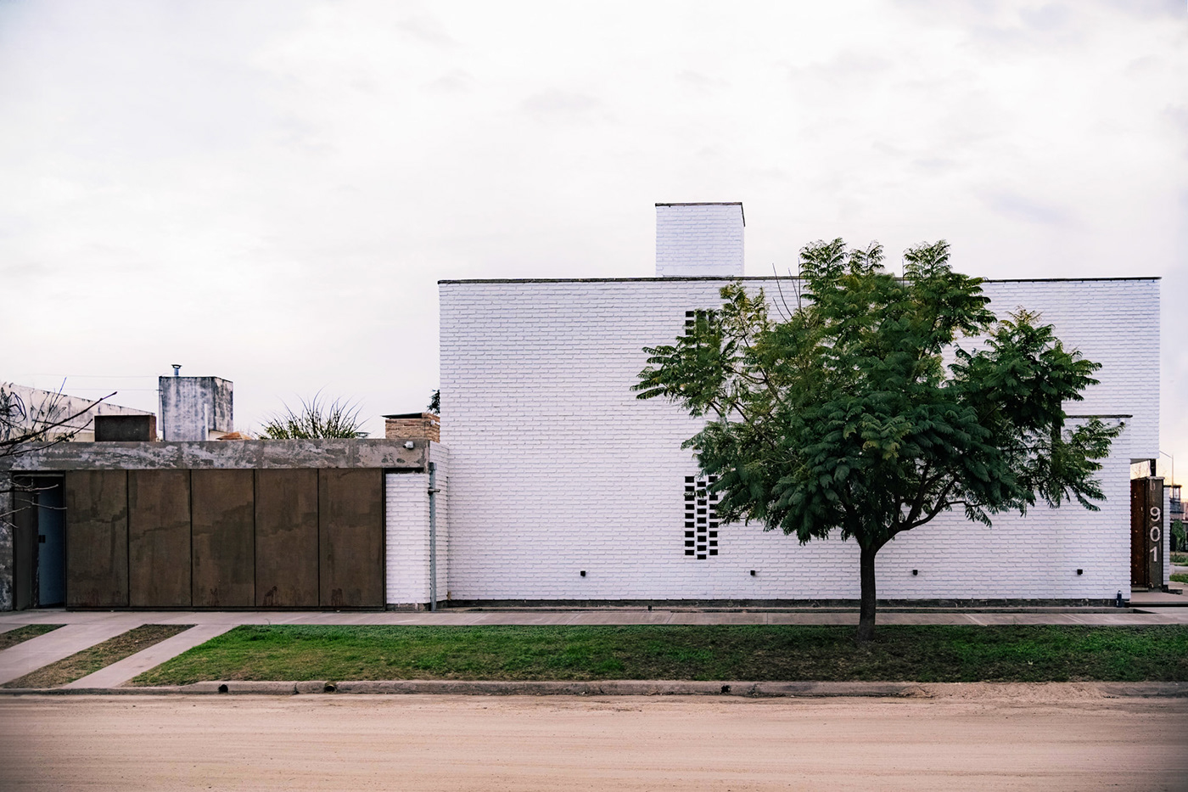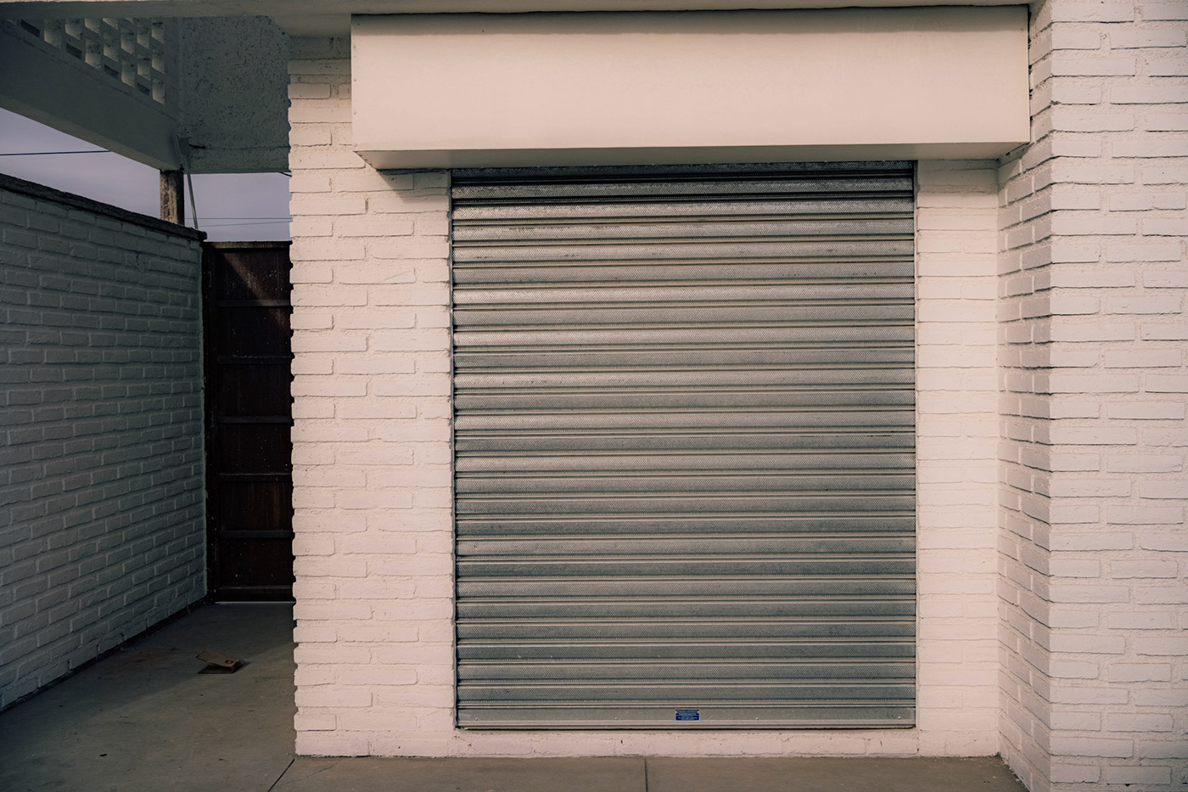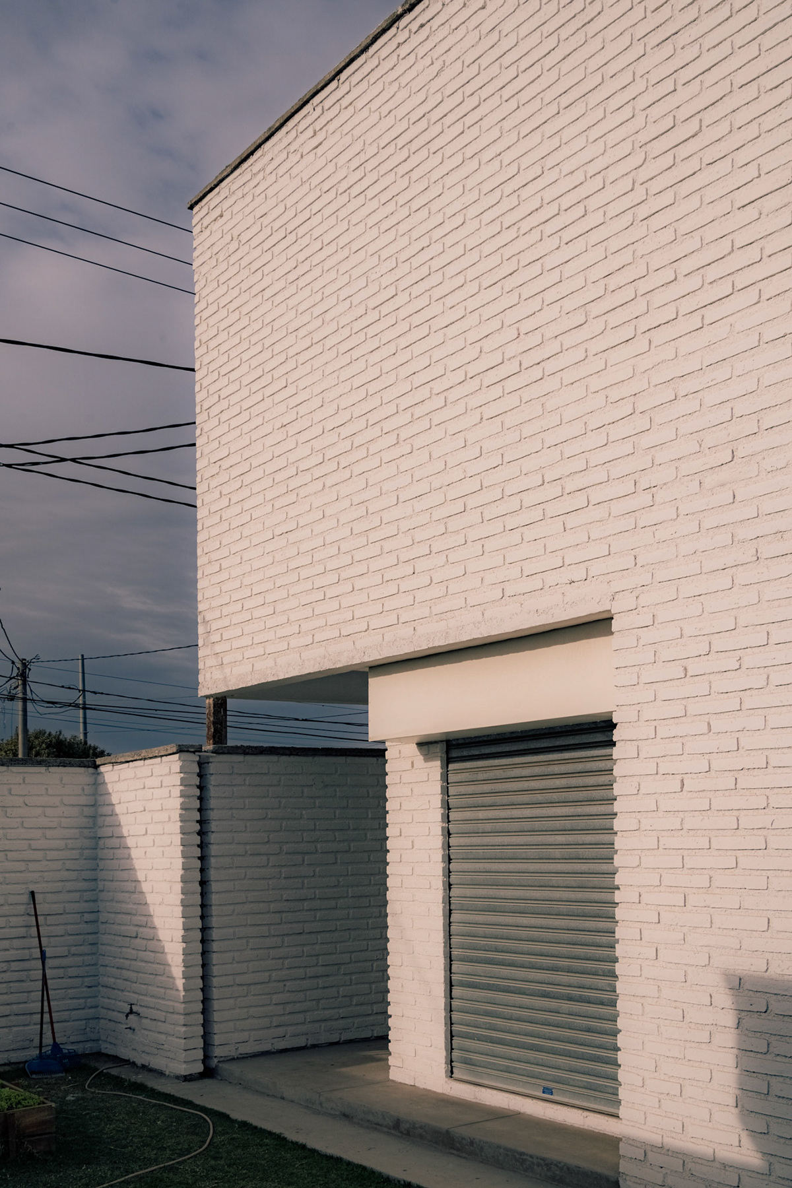

Located in the Banda Norte neighborhood of Río Cuarto, near the Sarmiento Park, a green lung of the city, the neighborhood is characterized by low-rise houses and abundant greenery.This is the most important project for me, as I directed the design and construction process for my parents' house through the studio "Un Refugio." I personally designed and built some special details.
The design aimed to minimize intervention with the sidewalk by positioning the house on the corner, allowing it to face towards its own patio. The property is enclosed by walls that almost touch the building's morphology, with the barbecue area located in the backyard and opening up towards the patio. The floors are connected by a double-height space in the dining area, linked by a staircase integrated with a sideboard. The living room is separated from the kitchen by the only wall with the same exterior treatment, and behind it is a bathroom connected to the master bedroom. Upstairs, a small reading area provides the most intimate space in the house, overlooking the dining area and serving as a meeting point between the upper floor bedrooms.
With a budget half of the conventional cost, we relied on rustic finishes, second-hand bricks, and the help of friends. The walls, treated as a succession of planes, expose the lower beams and are topped with a concrete slab. They will be coated with plastic paint to create a white mass from a distance, while revealing the brick texture up close. In contrast to the exterior treatment, the interior features a refined finish, with polished cement floors and plaster walls, enhancing its essence.
The composition starts with an overhanging prism before entering, which is dematerialized to frame the sky once inside, creating a semi-covered reception area. Another larger prism is attached to this one, with subtractions and additions made to create different visible vertices both on the exterior and interior. To highlight the main prism, the rest of the composition steps down.
With a budget half of the conventional cost, we relied on rustic finishes, second-hand bricks, and the help of friends. The walls, treated as a succession of planes, expose the lower beams and are topped with a concrete slab. They will be coated with plastic paint to create a white mass from a distance, while revealing the brick texture up close. In contrast to the exterior treatment, the interior features a refined finish, with polished cement floors and plaster walls, enhancing its essence.
The composition starts with an overhanging prism before entering, which is dematerialized to frame the sky once inside, creating a semi-covered reception area. Another larger prism is attached to this one, with subtractions and additions made to create different visible vertices both on the exterior and interior. To highlight the main prism, the rest of the composition steps down.
Ubicada en el Barrio Banda Norte, de la Ciudad de Río Cuarto, a dos cuadras del parque Sarmiento, un pulmón verde de la cuidad, el barrio se caracteriza por viviendas bajas y mucha presencia de verde.
Se buscó la menor intervención con la vereda, ubicándola sobre la esquina para mirar hacia su patio y cerrando el terreno con medianeras que casi llegan a tocar la morfología, el quincho está en el contrafente y se abre hacia el patio. Las plantas están unidas por un espacio en doble altura en el comedor, el estar está separado de la cocina por el único muro con el mismo tratamiento exterior, por detrás un baño con el dormitorio principal. En planta alta una pequeña zona de lectura le otorga el espacio más íntimo a la vivienda, la cual mira hacia el comedor y funciona como punto de encuentro entre los dormitorios de la planta alta.
Con un presupuesto de la mitad del convencional, se recurrió al uso de terminaciones rústicas, ladrillos de segunda y manos amigas. Los muros exteriores dejan a la vista las vigas inferiores y se termina coronando con una loseta de hormigón, luego se revestirán de pintura plástica para lograr ver una masa blanca desde lejos, que al acercarse se pueda distinguir la textura del ladrillo. En contraparte al tratamiento exterior, en el interior posee un acabado fino, pisos de cemento alisado y muros de yeso, enriqueciendo su esencia.
Se partió la composición desde el prisma en voladizo antes de ingresar, siendo desmaterializado, logrando enmarcar el cielo una vez dentro, dejando una recepción semicubierta. Desde el prisma se le adosó otro mayor, del que se realizaron sustracciones y adiciones creando diferentes vértices apreciables tanto en el exterior como en el interior y para el resalte del prisma principal, el resto de la composición se escalona hacia abajo.
Se buscó la menor intervención con la vereda, ubicándola sobre la esquina para mirar hacia su patio y cerrando el terreno con medianeras que casi llegan a tocar la morfología, el quincho está en el contrafente y se abre hacia el patio. Las plantas están unidas por un espacio en doble altura en el comedor, el estar está separado de la cocina por el único muro con el mismo tratamiento exterior, por detrás un baño con el dormitorio principal. En planta alta una pequeña zona de lectura le otorga el espacio más íntimo a la vivienda, la cual mira hacia el comedor y funciona como punto de encuentro entre los dormitorios de la planta alta.
Con un presupuesto de la mitad del convencional, se recurrió al uso de terminaciones rústicas, ladrillos de segunda y manos amigas. Los muros exteriores dejan a la vista las vigas inferiores y se termina coronando con una loseta de hormigón, luego se revestirán de pintura plástica para lograr ver una masa blanca desde lejos, que al acercarse se pueda distinguir la textura del ladrillo. En contraparte al tratamiento exterior, en el interior posee un acabado fino, pisos de cemento alisado y muros de yeso, enriqueciendo su esencia.
Se partió la composición desde el prisma en voladizo antes de ingresar, siendo desmaterializado, logrando enmarcar el cielo una vez dentro, dejando una recepción semicubierta. Desde el prisma se le adosó otro mayor, del que se realizaron sustracciones y adiciones creando diferentes vértices apreciables tanto en el exterior como en el interior y para el resalte del prisma principal, el resto de la composición se escalona hacia abajo.



























